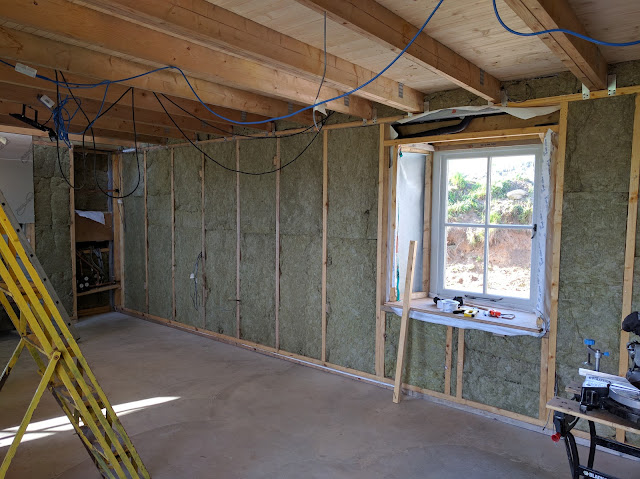The stove needed to have its own thermostat installed, which though uncomplicated was another pending item to tick off.
Jaimin has spent more time on insulation and is close to completing the PIR boards (taping is underway), with Simon's help thrown in sporadically. The internal eaves (roof coombes?) each needed boards cut to size with noggings installed to bear the cladding which will cover them.
The space between the bathroom and the first floor also needed sealing up with PIR board which was very fiddly indeed.
The delivery of the first of our internal finishes was exciting - 12mm whitewood pine cladding for the ceiling, standard plasterboard for the main room walls, moisture board for the bathroom and tilebacker (waterproof plasterboard) for the shower area. Thankfully Simon was on hand to get it from the road to the cottage, no mean feat at 25kg/board.
Jaimin has spent more time on insulation and is close to completing the PIR boards (taping is underway), with Simon's help thrown in sporadically. The internal eaves (roof coombes?) each needed boards cut to size with noggings installed to bear the cladding which will cover them.
The space between the bathroom and the first floor also needed sealing up with PIR board which was very fiddly indeed.
The delivery of the first of our internal finishes was exciting - 12mm whitewood pine cladding for the ceiling, standard plasterboard for the main room walls, moisture board for the bathroom and tilebacker (waterproof plasterboard) for the shower area. Thankfully Simon was on hand to get it from the road to the cottage, no mean feat at 25kg/board.







































