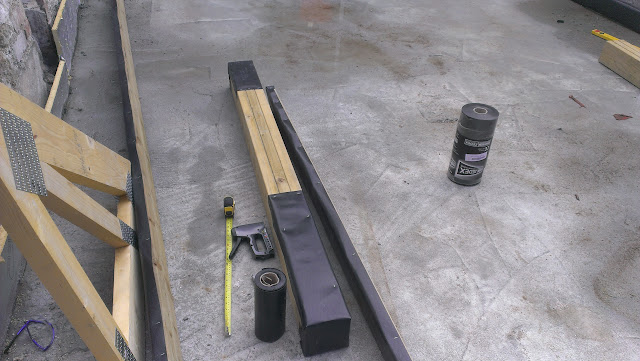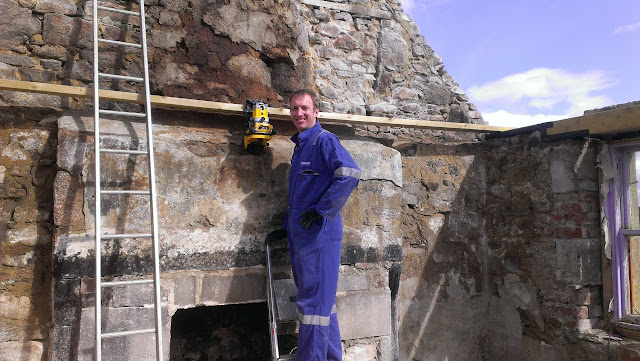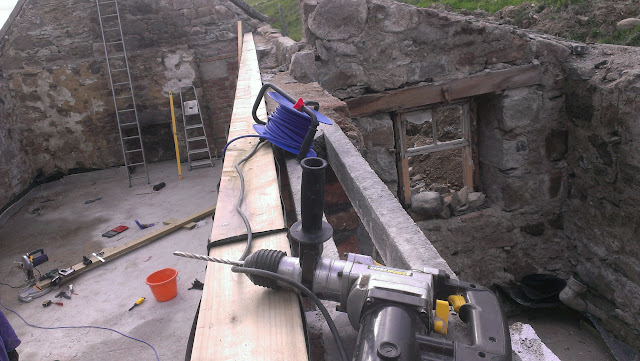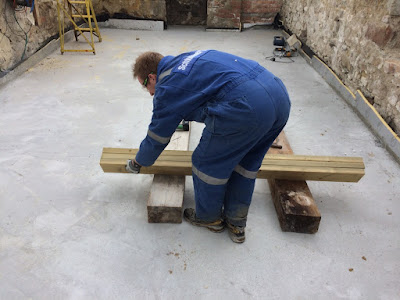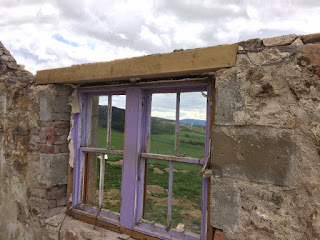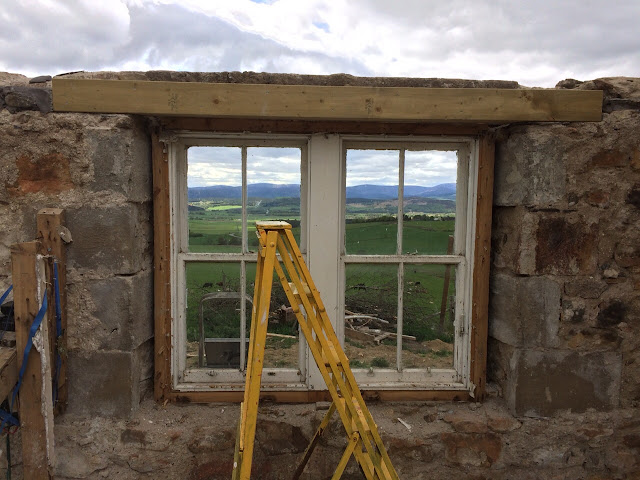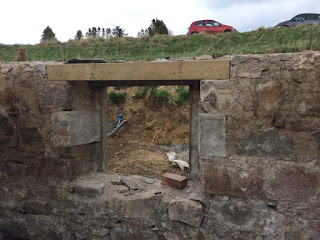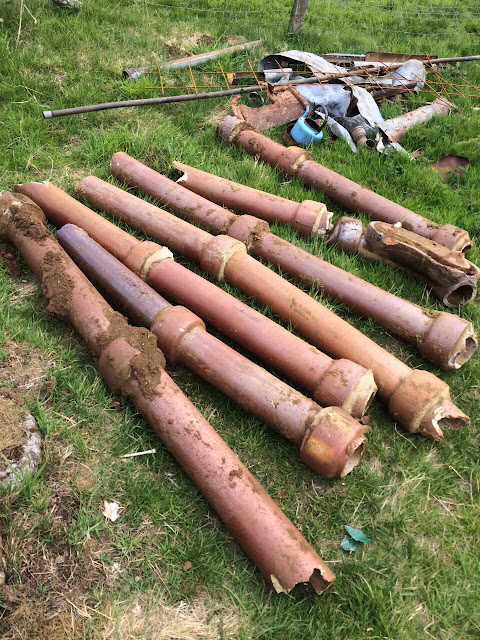Saturday was a semi decent day of weather so Jaimin headed out again to make progress on the wall plate, so that we can start on truss erection soon.
The day was split in to preparation and installation and was very productive.
First off Jaimin had to lower the truss that was up from yesterday. This involved some luck, thought, geometry and use of ladders as supports. Interesting to say the least.
Next he removed all the C16 wall plate timber from the walls, took down the lintels and backed them in a DPC (damp proof course) to protect it from the masonry.
Once that was complete he reinstated all the timber, and set up the laser level to see how level the wall head (top of the stone wall) and then the wall plate timbers, were. It was very good, but needed a tickle below the window lintels and under once or 2 spots of wall plate. Having established the requirements he cut out a 600mm spacer, and went along the wall plate with a pen to mark off the approximate locations of the trusses and the hammer fixings (600mm centers along the wall plate). The double trusses needed accounting for which was a little tricky but worked out fine.
At 1530, Simon turned up to then lend a hand. The first thing to do was to get the whole thing level. Some mortar was mixed in the barrow and one person was used to support and hold up timbers while the other person laid mortar beneath it to raise the level. Simon likes the electromechanical toys on show and seems to be happy with his levelling skills:
Next they had to make the wall plates as straight as possible along the wall and check they were parallel. This was done using the laser measure, and although it was never going to be millimetre perfect was within 10mm along the length of the building, so pretty good.
Once the levelling and straightening was complete, it was time to get Thomas's SDS drill out and stick in a new 8mm DeWalt bit to drill some fixing holes! Simon was on hammer drilling while Jaimin made the holes in the timber using an 8mm timber bit and the cordless. Installing the hammer fixings was very easy - push in the plug and hammer firmly! Only one fixing went awry, but it's not going anywhere anyway...
A great lot of progress for one day and we are now ready to install some trusses, somehow...
The day was split in to preparation and installation and was very productive.
First off Jaimin had to lower the truss that was up from yesterday. This involved some luck, thought, geometry and use of ladders as supports. Interesting to say the least.
Next he removed all the C16 wall plate timber from the walls, took down the lintels and backed them in a DPC (damp proof course) to protect it from the masonry.
Once that was complete he reinstated all the timber, and set up the laser level to see how level the wall head (top of the stone wall) and then the wall plate timbers, were. It was very good, but needed a tickle below the window lintels and under once or 2 spots of wall plate. Having established the requirements he cut out a 600mm spacer, and went along the wall plate with a pen to mark off the approximate locations of the trusses and the hammer fixings (600mm centers along the wall plate). The double trusses needed accounting for which was a little tricky but worked out fine.
At 1530, Simon turned up to then lend a hand. The first thing to do was to get the whole thing level. Some mortar was mixed in the barrow and one person was used to support and hold up timbers while the other person laid mortar beneath it to raise the level. Simon likes the electromechanical toys on show and seems to be happy with his levelling skills:
Next they had to make the wall plates as straight as possible along the wall and check they were parallel. This was done using the laser measure, and although it was never going to be millimetre perfect was within 10mm along the length of the building, so pretty good.
Once the levelling and straightening was complete, it was time to get Thomas's SDS drill out and stick in a new 8mm DeWalt bit to drill some fixing holes! Simon was on hammer drilling while Jaimin made the holes in the timber using an 8mm timber bit and the cordless. Installing the hammer fixings was very easy - push in the plug and hammer firmly! Only one fixing went awry, but it's not going anywhere anyway...
A great lot of progress for one day and we are now ready to install some trusses, somehow...

