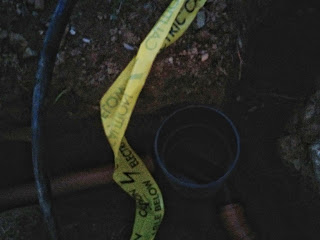Today, Annabelle, Emma and Simon lent a hand again. 3 main things were achieved.
Jaimin positioned and fixed in place all the wall frames, by screwing through the top rail in to the underside of the joists. This meant Simon could go ahead and install framing anchors along as much of the north and south frames as possible, connecting the wall boxes (frames) to the joists, which are the bottom chord of the trusses, and therefore the roof. Simon completed the north wall and half the south wall:
 |
| Perhaps not his best look... |
Jaimin prepared and installed the resin anchors, at approximately 1.2m intervals along the north and south walls. This was done by cutting the galvansied threaded rods with a hacksaw, to 225mm lengths. One end was pointy (cut at an angle) and the other square. 225mm was (110mm for the anchor + 90mm for the sole plate + bottom rail depth + 25mm for the washer & nut).
The sole plate and bottom rail were drilled using an auger bit, which was then opened up with a boring spade (a type of drill bit), then the SDS was on hand to get through the subfloor to 115mm.
The hole was then blown out with 100psi air from the compressor, repeatedly. Once "clean" to as best we could get it, the resin anchor capsule was dropped in to place, followed by the threaded rod, washer and nut. A lot of them needed a little encouragement to get in to the hole, and smash the resin capsule which releases the epoxies and starts to harden. We will know tomorrow if this has been successful.












































