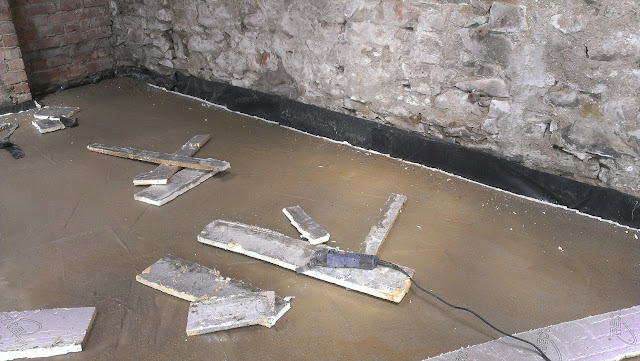Having managed to tidy up the sarking offcuts and sawdust, Jaimin trimmed down the upstanding slab insulation using his new Bosch GOP multicutter (thanks Mum) in preparation for the concrete grinder and dust extractor which were being hired from HSS in Aberdeen.
Quite a cool bit of kit, so we were very disappointed that most of Saturday was wasted when James arrived at 12 only to find they had not included the extension leads from the 110v transformers to the machines. HSS brought them out at 3 pm which was a bit late in the day. While we were waiting James finished off the north wall head and Jaimin installed the 120mm hammer fixings in to the Velux noggins, which was pending a 120mm long 8mm bit, which had arrived during the week.
The grinder/dust extractor setup require 110v transformers. The debacle began with tripped fuses in our 13A sockets/extension leads, and nothing was going to be achieved till Sunday. After a trip to B&Q to procure some high current wire and a 45A socket (cooker switch), James and Jaimin did some electrical wizadry and got things back on track. The home electrics worked all day...
Soon after, one of the transformers tripped so the job was continued with just the grinder. This went ok but required the addition of water to the slab to avoid a dust bath, but resulted in a thick creamy concrete goo-sludge that was very hard to get up and off. Some brushing, scooping and wheel-barrowing was required.
James, when not helping with this, was starting on the south side wall head cement job.
When the 2nd transformer tripped, some troubleshooting pointed to the plug fuse which we then replaced. The other transformer was also brought back on line by resetting a relay, albeit a bit late. The job re-started for a short time, then Jaimin decided to check the "long lasting diamond insert" grinder bits. It was pretty disappointing to see that they had worn out after 3 hours... So the job stopped and James helped pack up until some more inserts could be brought in on Monday.
Jaimin made up some Roundup weed killer to get out and spray the huge and over powering nettles... A slow and frustrating (and expensive) weekend.... Hope to have some better news soon.
Quite a cool bit of kit, so we were very disappointed that most of Saturday was wasted when James arrived at 12 only to find they had not included the extension leads from the 110v transformers to the machines. HSS brought them out at 3 pm which was a bit late in the day. While we were waiting James finished off the north wall head and Jaimin installed the 120mm hammer fixings in to the Velux noggins, which was pending a 120mm long 8mm bit, which had arrived during the week.
The grinder/dust extractor setup require 110v transformers. The debacle began with tripped fuses in our 13A sockets/extension leads, and nothing was going to be achieved till Sunday. After a trip to B&Q to procure some high current wire and a 45A socket (cooker switch), James and Jaimin did some electrical wizadry and got things back on track. The home electrics worked all day...
Soon after, one of the transformers tripped so the job was continued with just the grinder. This went ok but required the addition of water to the slab to avoid a dust bath, but resulted in a thick creamy concrete goo-sludge that was very hard to get up and off. Some brushing, scooping and wheel-barrowing was required.
James, when not helping with this, was starting on the south side wall head cement job.
When the 2nd transformer tripped, some troubleshooting pointed to the plug fuse which we then replaced. The other transformer was also brought back on line by resetting a relay, albeit a bit late. The job re-started for a short time, then Jaimin decided to check the "long lasting diamond insert" grinder bits. It was pretty disappointing to see that they had worn out after 3 hours... So the job stopped and James helped pack up until some more inserts could be brought in on Monday.
Jaimin made up some Roundup weed killer to get out and spray the huge and over powering nettles... A slow and frustrating (and expensive) weekend.... Hope to have some better news soon.





















































