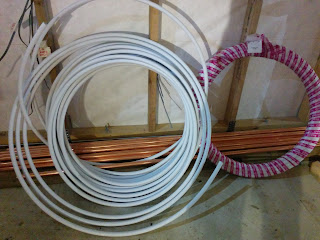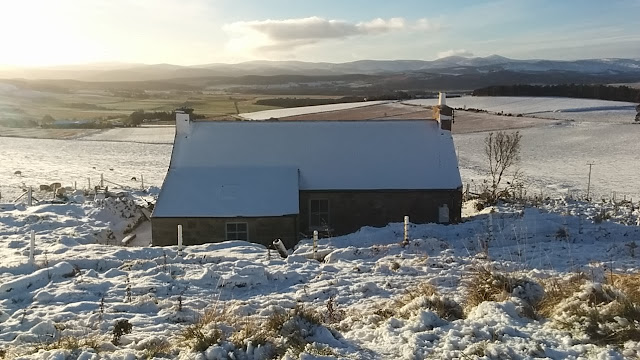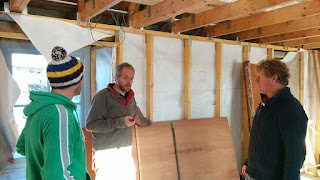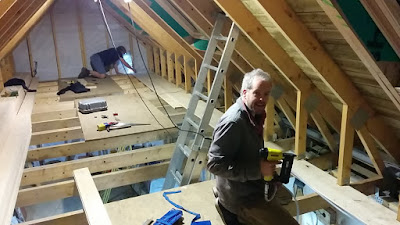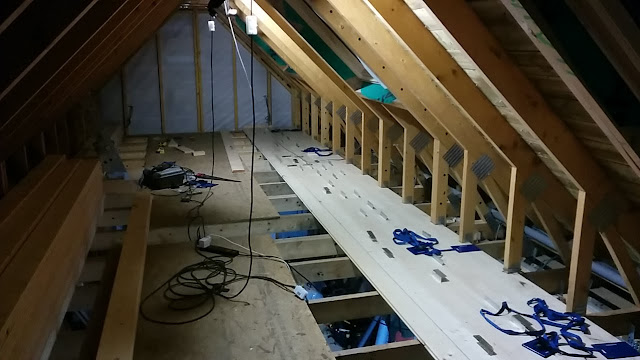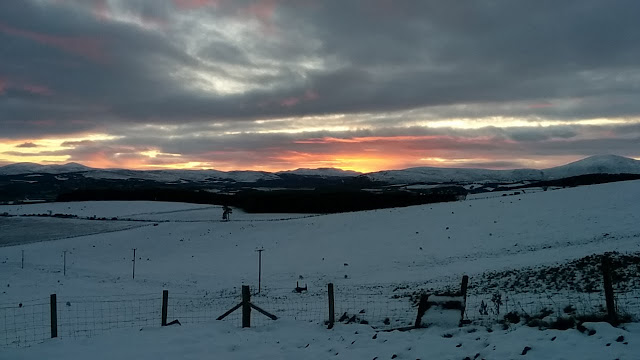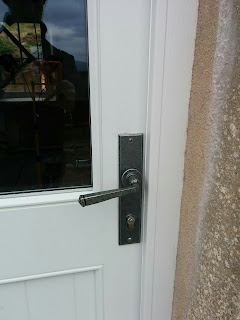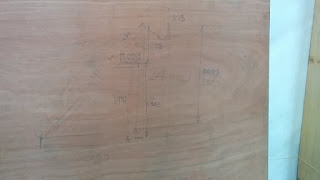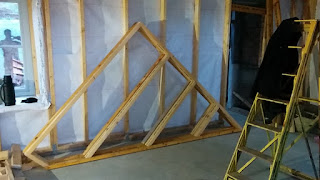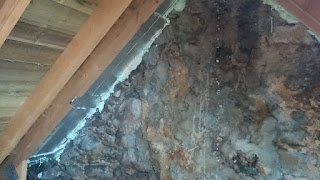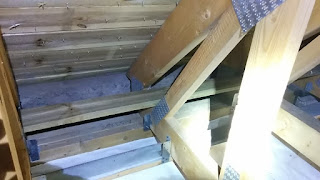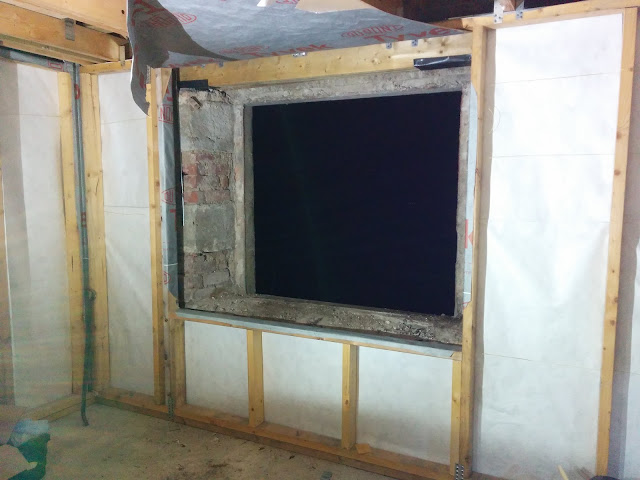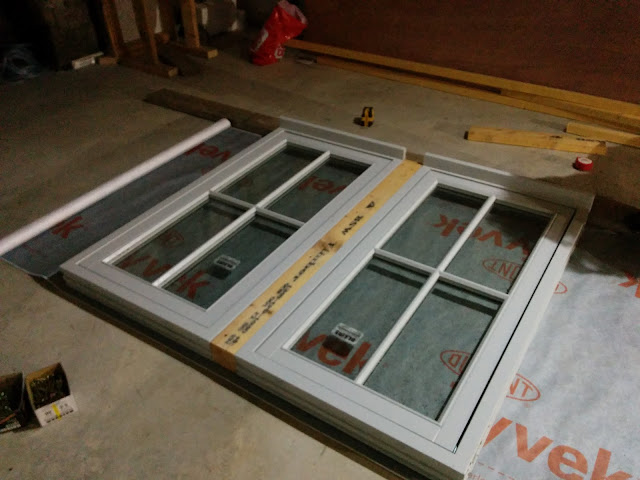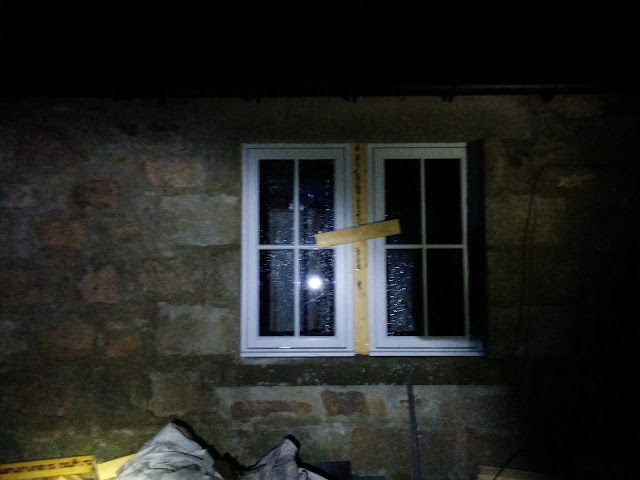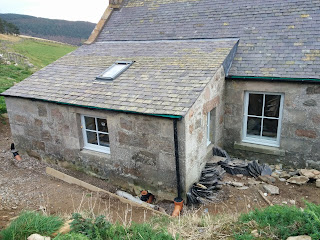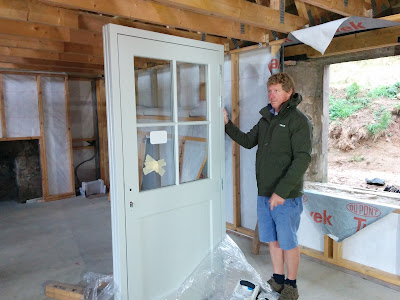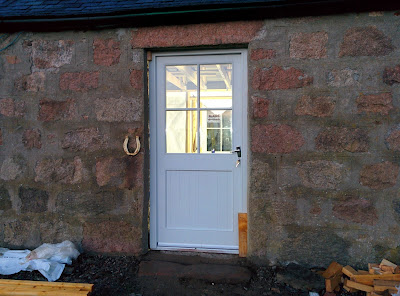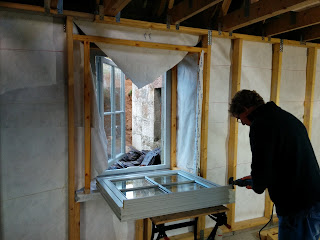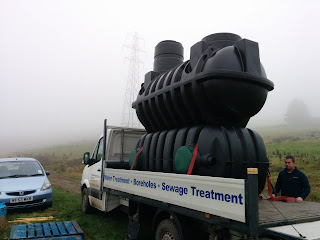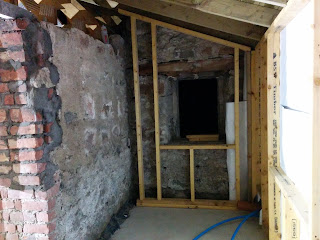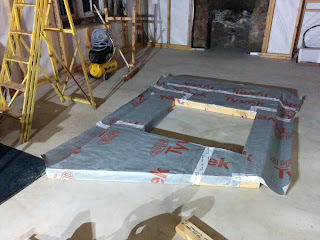Bumpy left this morning, but while he was here a lot happened. Here is the latest:
The rest of the clay pipe was removed and the old concrete "tank" was dug out and replaced with a shiny new septic tank with 2 x 200mm risers.
The Septic tank soakaway was dug and filled with 40mm stone. The rodding eye will give us options in case of a blocked perforated pipe in the soakaway.
The first casement stay was installed on one of the windows.
Plumbing first fix, using 22mm and 15mm Hep2O was installed and lagged. 22mm was for the mains hot and cold, and the 15mm for the central heating. Then the final first fix electrical wiring was completed and labelled.
Snow came, and finally the gable end frames were installed thanks to some help from Tollstension's Thomas, and Ben as well:
Then, some actual real life 28mm pine floor was installed on the first floor!
The night before Bumpy left, we cut a sill out of the 25mm ply using a circular saw, hand saw and router:
Finally - here's another great sunset over Lochnagar
The rest of the clay pipe was removed and the old concrete "tank" was dug out and replaced with a shiny new septic tank with 2 x 200mm risers.
The first casement stay was installed on one of the windows.
Snow came, and finally the gable end frames were installed thanks to some help from Tollstension's Thomas, and Ben as well:
Then, some actual real life 28mm pine floor was installed on the first floor!
The night before Bumpy left, we cut a sill out of the 25mm ply using a circular saw, hand saw and router:
Finally - here's another great sunset over Lochnagar








