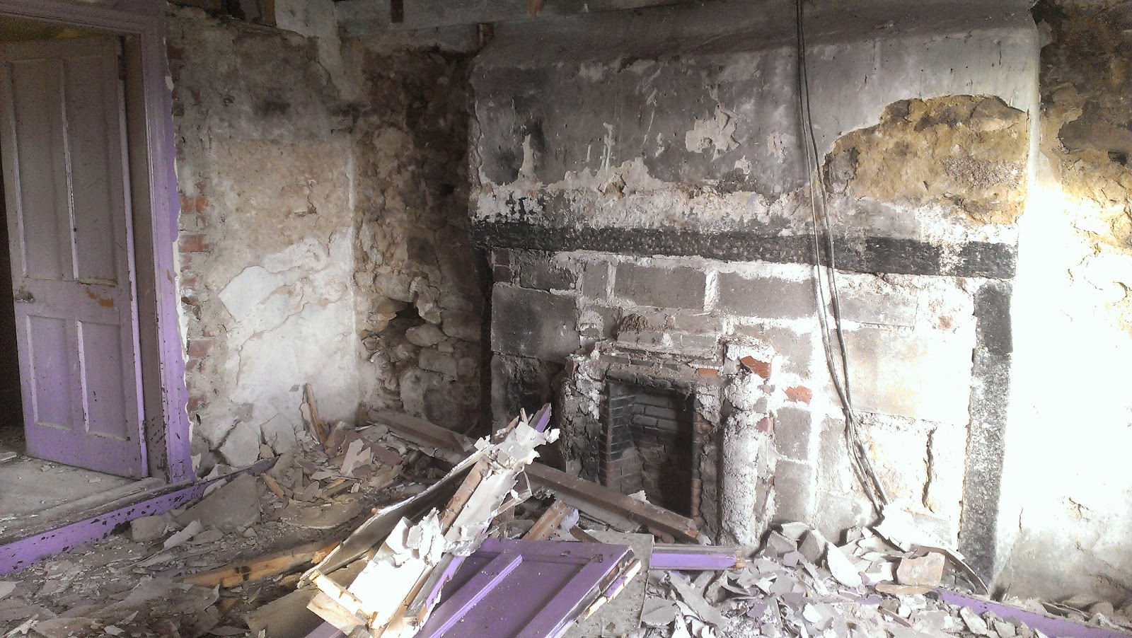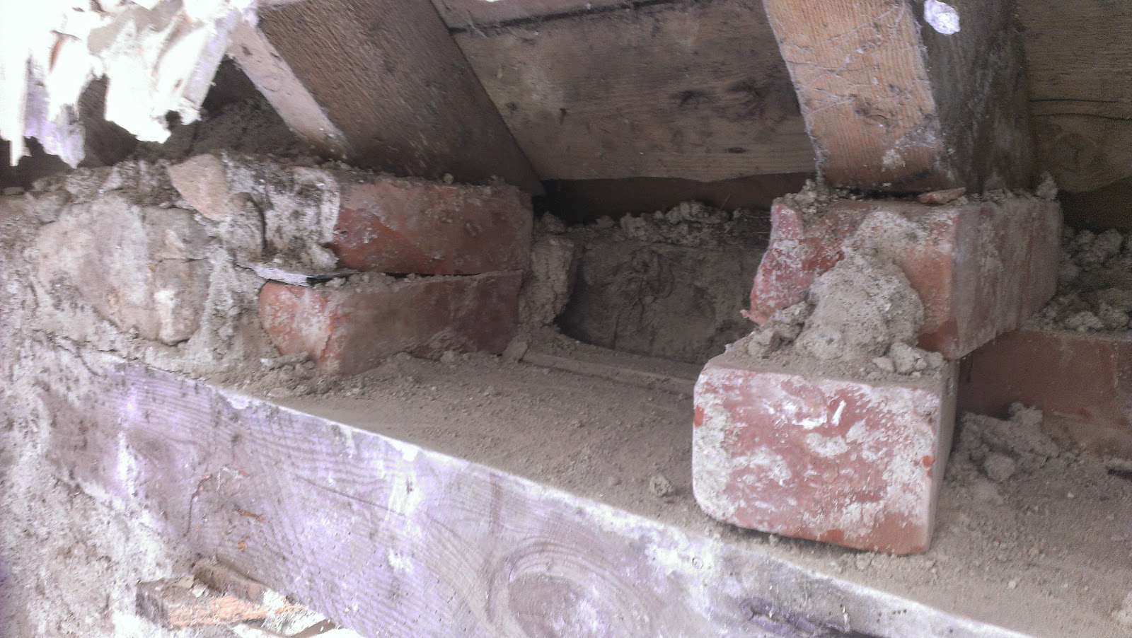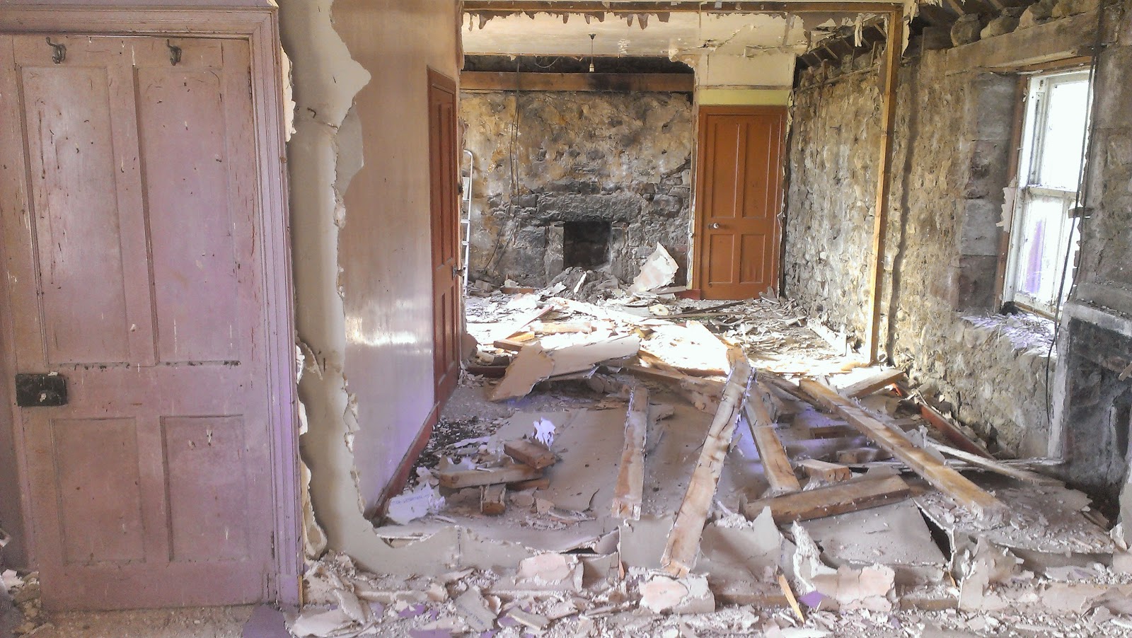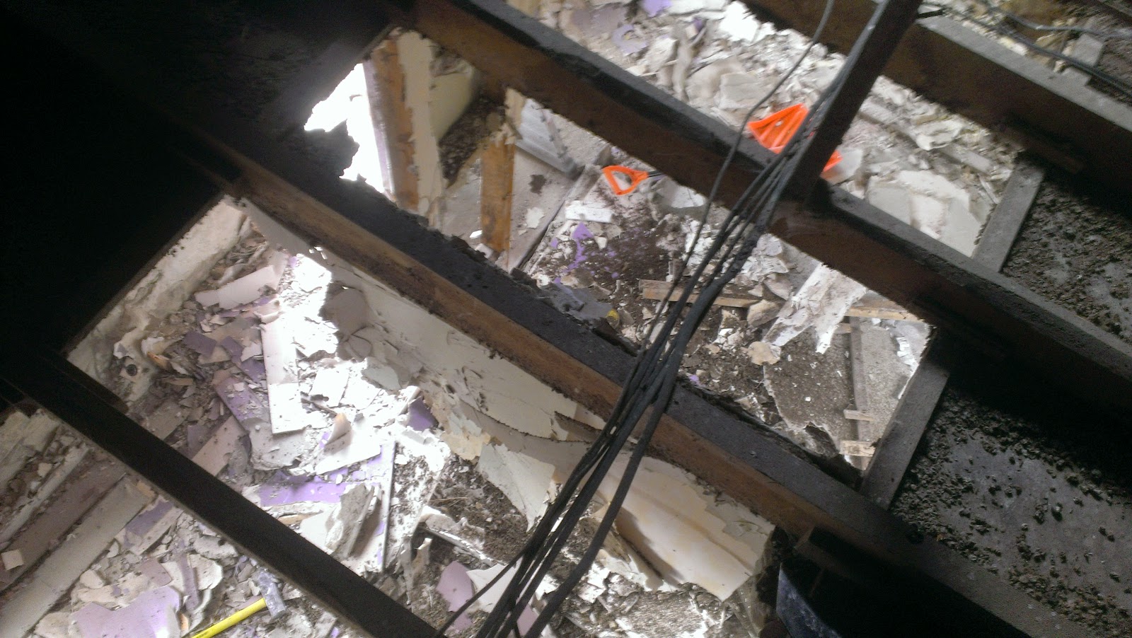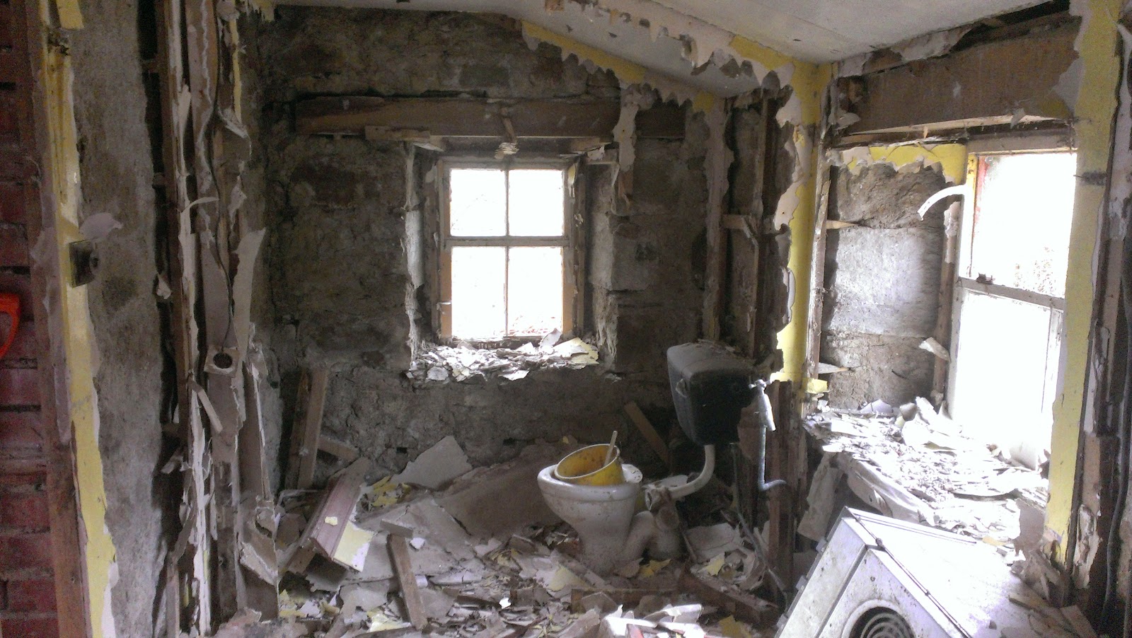We had not investigated the history of Broombank very much, but had chatted to Mabel Lawson - our 70+ year old neighbour who has lived above us at Hillhead since she was 5 years old. She remembers "running about with the 4 boys" who lived at Broombank when she was young (i.e. around the 1930's?). We plan to chat to her more...
Jaimin did some online searches and has found that historically, the Anderson family are associated with the plot as croft farmers. The earliest tie seems to be around 1863, with William Anderson, b. 4th March 1824 in Bogstone, Logie Coldstone, d. 27th May 1863 in Broombank, Tarland.
From what the internet has to offer, if you can follow this:
- George Anderson (b. 1833) (brother or son of aformentioned William?) married Isabella Coutts (b. 21st June 1853) and they lived at Broombank. She had 4 daughters and 2 sons between 1879 and 1888.
One of the daughters, Annie Elizabeth Thomson Collie Anderson (b. 1886)seems to have had 2 husbands or partners - James Dinnie & Frank Glenesk (b. 14th Nov 1890) and and at least 3, possibly 5, children: Alexander, George, Jane, Mary Ann and Isabella.
- Mary Anne Dinnie Anderson (21st Jan 1906 - 1983) was apparently illegitimate
- Isabella Glenesk Anderson, (b. 21st June 1912 at 1, Adelphi, Aberdeen) was also apparently illegitimate
This brings us to at least 2010 when
this post on
rootschat.com provided this fascinating history and 3 potential sources of good information:
- daughter of Isabella Glenesk Anderson, granddaughter of Frank & Annie, known so far only as Glenesk
- granddaughter of Mary Ann Dinnie, aka BlessedBe
- dorothy2710 - can't work out the exact relationship
To try and get some reliable information I have posted
this topic on
rootschat and can't wait to see if anything comes of it!
