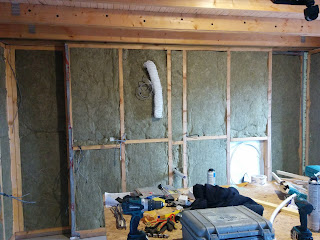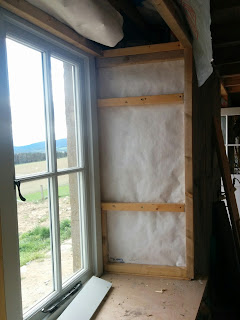Progress has been good but a bit "all over the place" depending on what takes ones fancy at any time and also who may be on hand to offer assistance.
Rockwool has been installed in the overhead space in the bathroom (commonly referred to as a ceiling, but emphasis placed on the overhead-ness due to the clouds of itchy rockwool that cascade on to the installer during the fitting).
Some sections of wall have not yet been Rockwooled, because they have "something" coming in from behind the wall - a pipe, a duct etc. In the kitchen and bathroom there is a duct for the extractor fans. These are now fitted....
For the kitchen, the kitchen waste pipe also needed installing. During the capping of the chimney, a lot of jackdaw nest was pushed to the fireplace and this needed to be cleared out, as it was damp, wet and dirty (and stank). So a hole was made in the lovely Tyvek and the insulation board behind it, and the muck tidied out.
Then the kitchen waste pipe and duct were installed and taped in place, with rockwool following:
 |
| Kitchen waste pipe heading to the outside through the old fireplace. |
The bathroom duct was easier and then the rockwool was installed. The 15mm Hep2o was also tee'd in to the 22mm Feed/Hot water circuit. That is the coil of white pipe in the picture below.
Perhaps more than anything worth mentioning and after literally months and days of deliberation and calculation, and agonising over all sorts of figures, we purchased and took delivery of our brand new
Stovax Stockton 8HB Multi-Fuel Boiler Stove. This has 5kW output to the room and 8kW(!) to water, which we are looking forward to firing up once all the pipe work is installed. At 140kg it was no mean feat to get it in to the house but luckily we had Lucy and the helpful delivery man Derrick on hand to assist.
There is a lot of "nogginging" - putting bits of wood for screws to be screwed in to and fix plasterboard - to be done in places such as around the windows. This was much of Saturday's work .
Ollie was on hand to help out and this also meant a bit more of the roof spare insulation could be fitted.
Yesterday Jaimin did a pressure test to 3 bar on all the plastic runs of Hep2O which were all good and mean there are no leaks in the system at this stage.




































