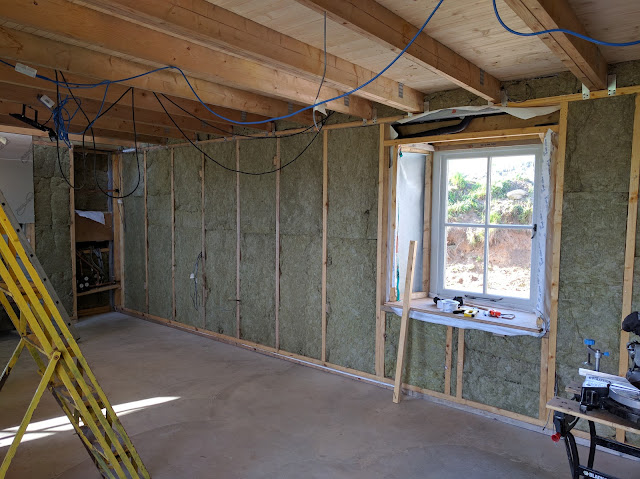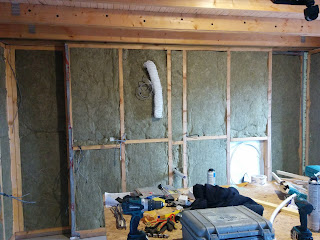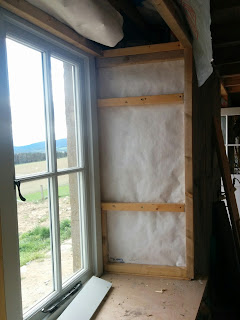Having got the TS in place, it was time to work out how the pipework would fit (if it would fit) and where the F&E tank would go. This was not too bad in the end but required some destruction of gable insulation and rafter insulation in order to fit some shelf brackets and also fit the tank in place.
After the shelves were fitted with an extra noggin in the gable end, the F&E tank could take its seat.
Then it was on to bringing the 28mm copper from the woodburner to the TS. This was already partially complete and really just needed a few more sections of pipe.
There is still some more copper to install, for all the other connections (hot water etc). Then the wall will need to be built around the TS and a door made as well.
Jaimin also installed a full length joist across the ground floor ceiling at the stariwell, as it looks much more properer. It's the slightly darker one parallel to the copper pipes...
Also the window reveal insulation is complete, and the ceiling of the bathroom is also insulated. This just leaves the bathroom walls, kitchen walls and some odds and ends to be insulated with PIR board before we can install finishing covers.
After the shelves were fitted with an extra noggin in the gable end, the F&E tank could take its seat.
Then it was on to bringing the 28mm copper from the woodburner to the TS. This was already partially complete and really just needed a few more sections of pipe.
There is still some more copper to install, for all the other connections (hot water etc). Then the wall will need to be built around the TS and a door made as well.
Jaimin also installed a full length joist across the ground floor ceiling at the stariwell, as it looks much more properer. It's the slightly darker one parallel to the copper pipes...
Also the window reveal insulation is complete, and the ceiling of the bathroom is also insulated. This just leaves the bathroom walls, kitchen walls and some odds and ends to be insulated with PIR board before we can install finishing covers.










































